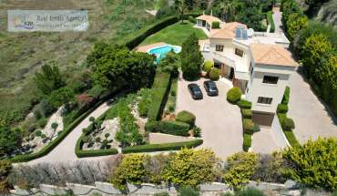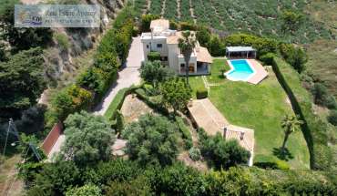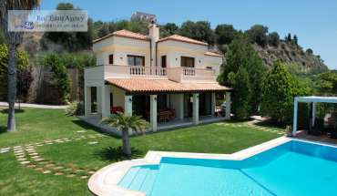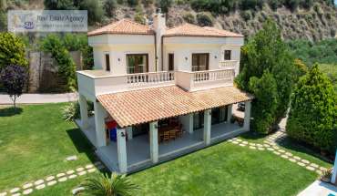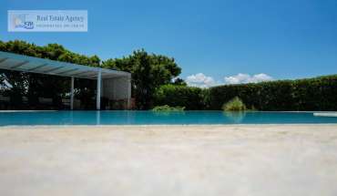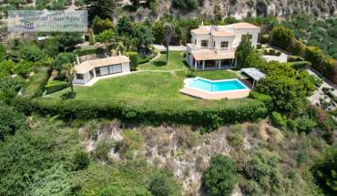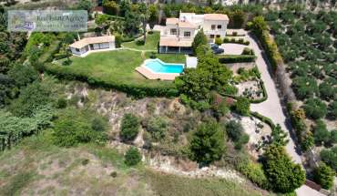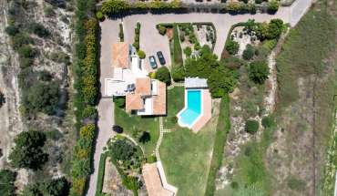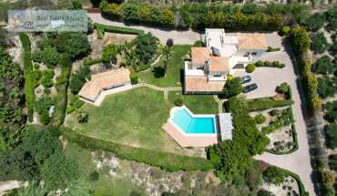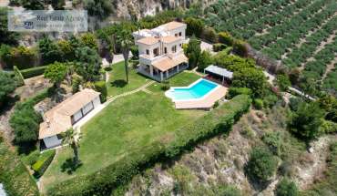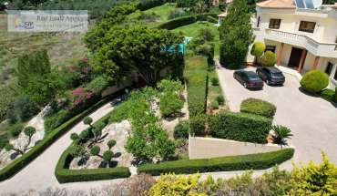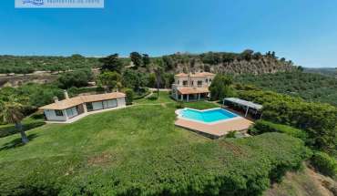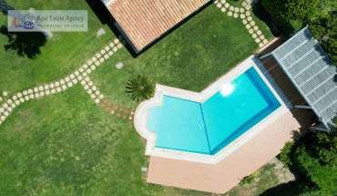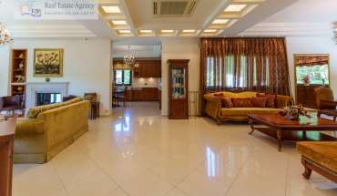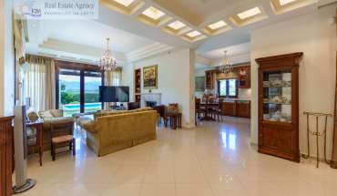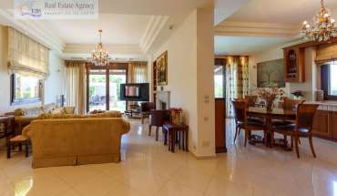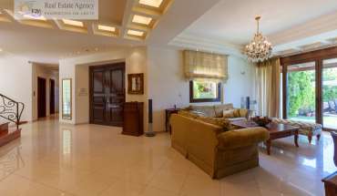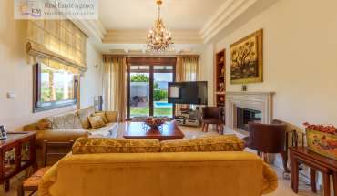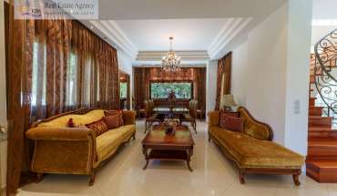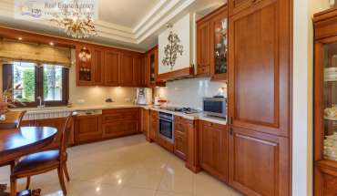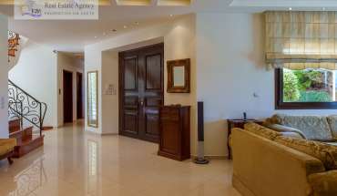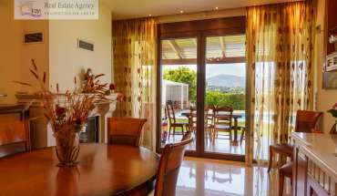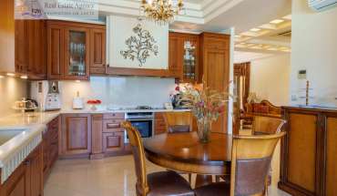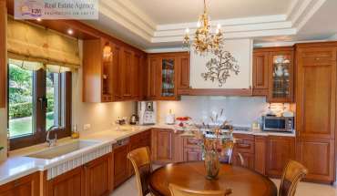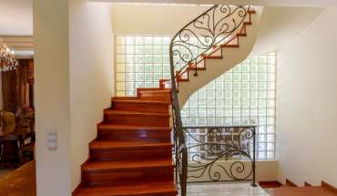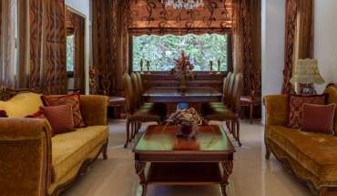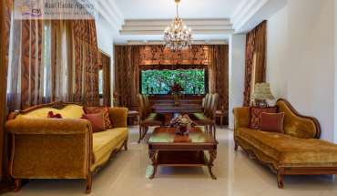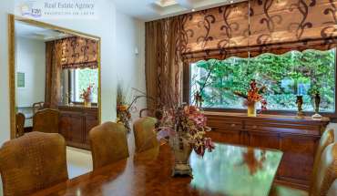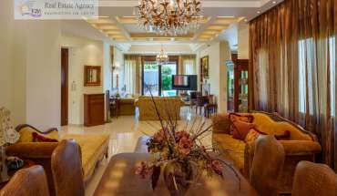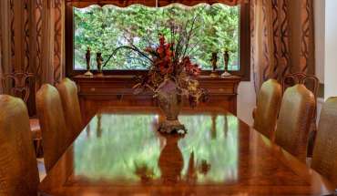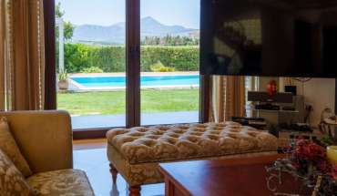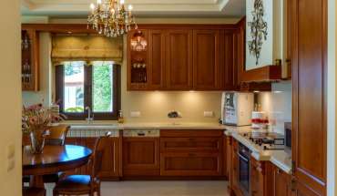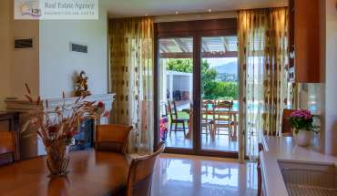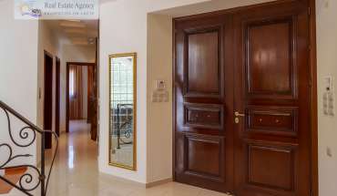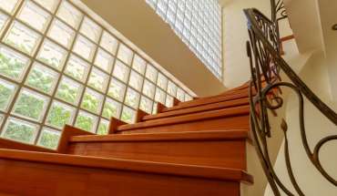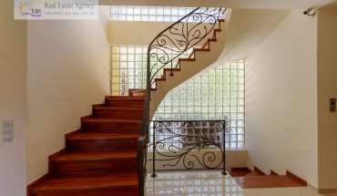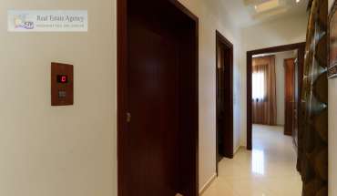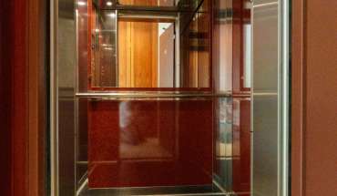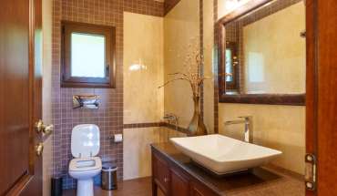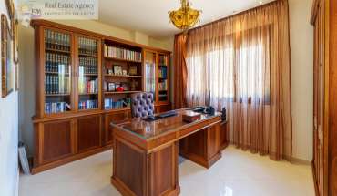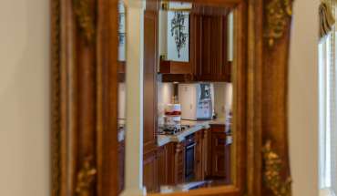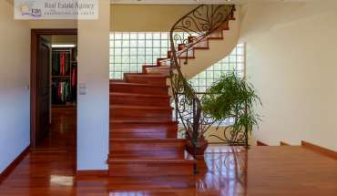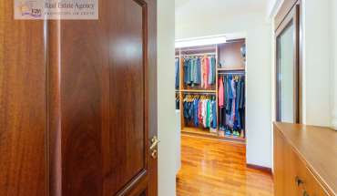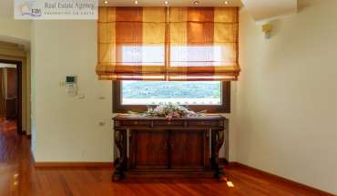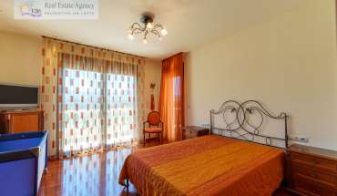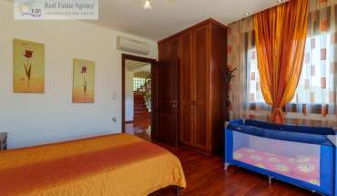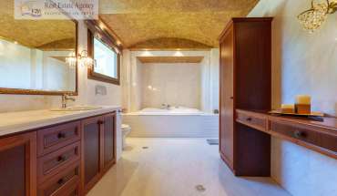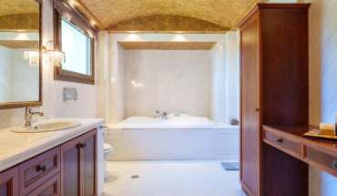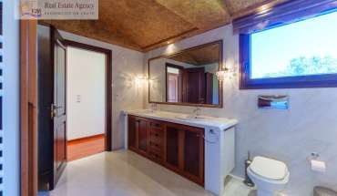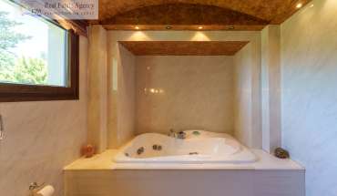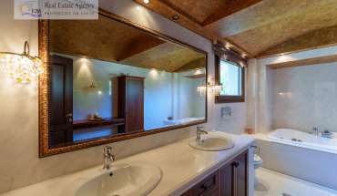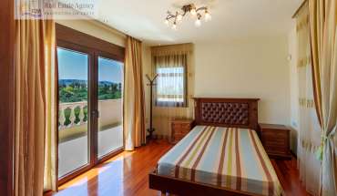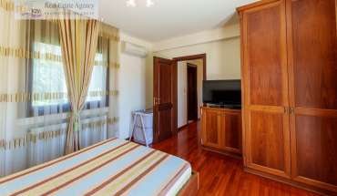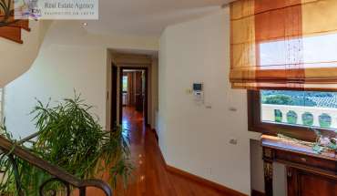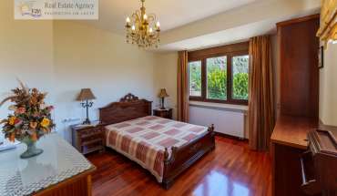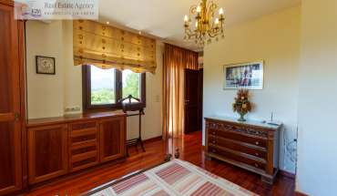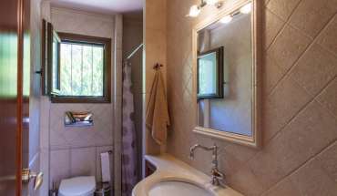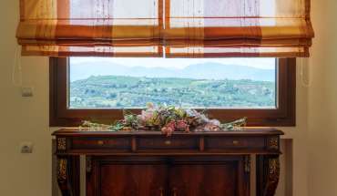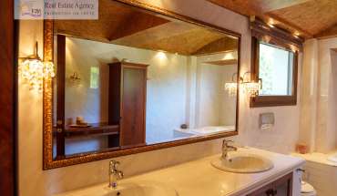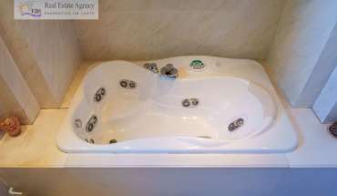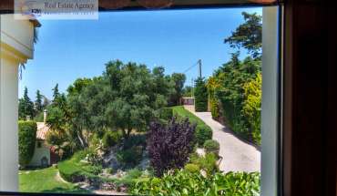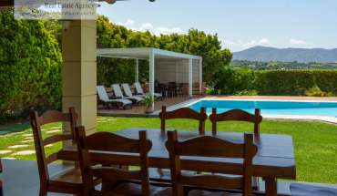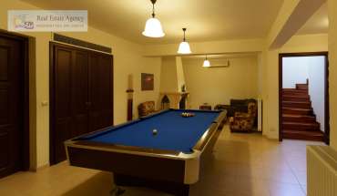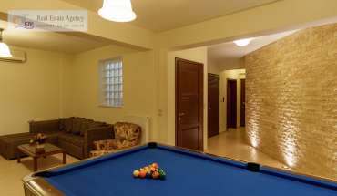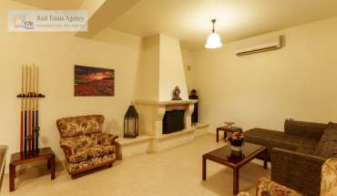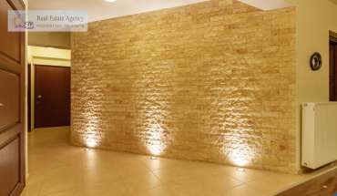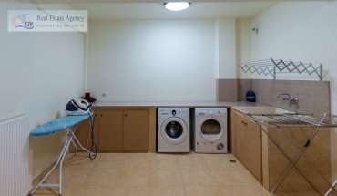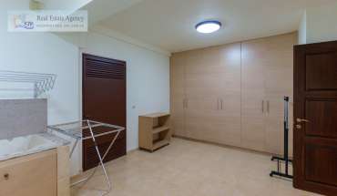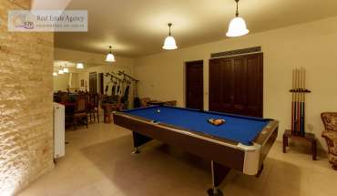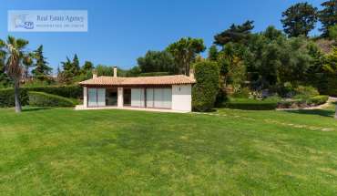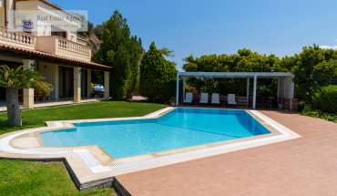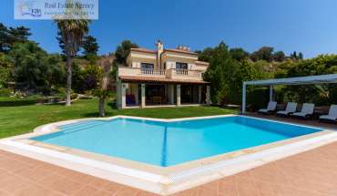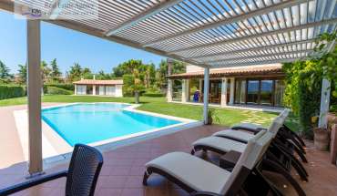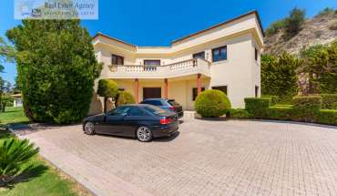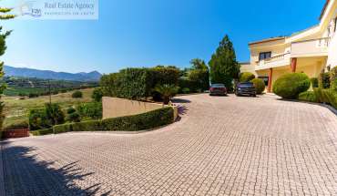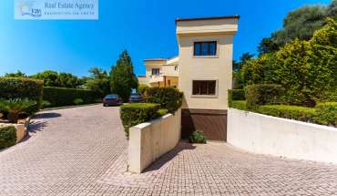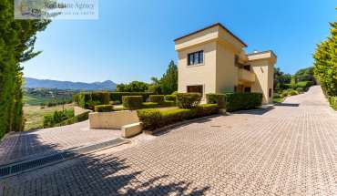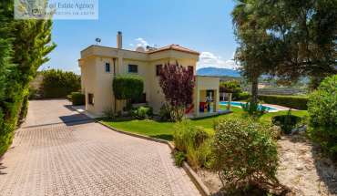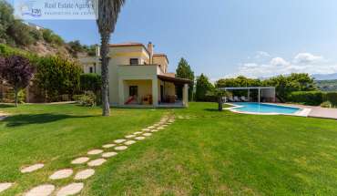Heraklion. A luxury villa of 400 m2 for sale on a plot of 4.000 m2 with a private pool of 50 m2.
Iraklio, Dimos Irakliou
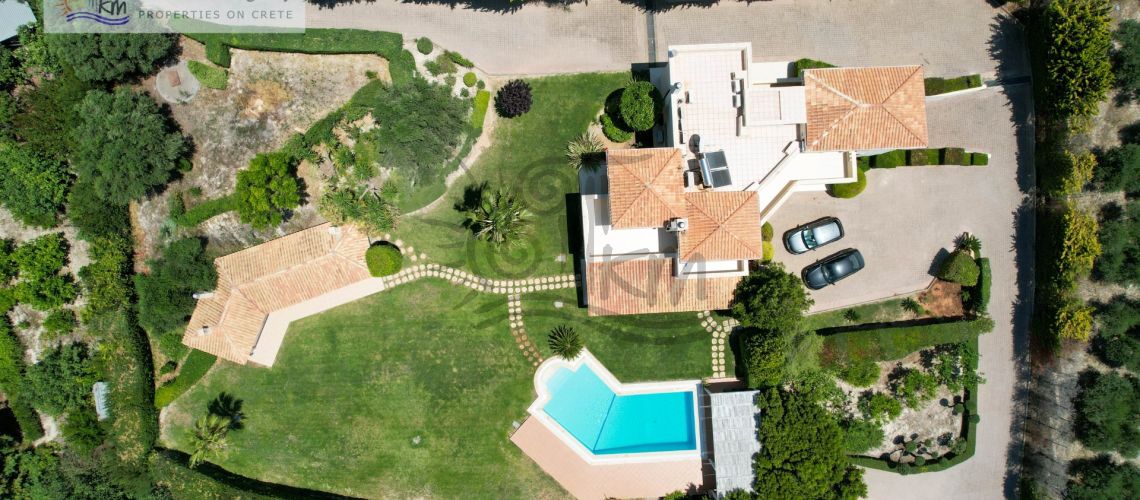
Description
Heraklion. A luxury villa of 450 m2 for sale on a plot of 4,000 m2 with a private pool of 50 m2 in a uniquely designed environment, just 10 kilometers from the city center. In particular, it offers four bedrooms and all have access to a very large terrace, two bathrooms, one of which has a jacuzzi, two toilets, a dressing room with a comfortable space for clothes and shoes, a fully furnished office. It also offers a large open space with a living room, a dining room with a double-sided fireplace that is connected to the kitchen, which is fully equipped, while the internal stairs and the floor of the first floor are made of solid wood. In the basement there is a open space with a fireplace, a storage room of 8 sqm. , room for washer-dryer, closed parking for two cars with ramp and remote control. Outside is the main terrace of the villa with the swimming pool which is 50 sq m and the outdoor kitchen of 35 sq m which includes the barbecue and wood oven and wc. In the basement of the pool there is an independent guesthouse of 90 m2 which is unfinished. The villa also offers autonomous heating per floor with gas with underground tank, automation in all frames and lighting, pvc frames with double glazing, central sweeping system on all floors, solar and electric water heater 300 liters, underground water tank, parking spaces and a very large garden with flowers, lawns, shrubs, internal cobblestone streets and a very beautiful view
Property Details
| Code | 5741 |
|---|---|
| Category | Detached House |
| Municipality | Dimos Irakliou |
| Price | €950000 |
| Sq.m. | 450 m2 |
| Balconies | 4 |
| Bathrooms | 2 |
| Bedrooms | 4 |
| Construction Year | 2010 |
| Energy class | C |
| External ground area (m²) | 3000 |
| Floors | 3 |
| Floors / Levels | 3 |
| Land area (m²) | 4200 |
| Parking Spaces | 5 |
| Renovation Year | 2014 |
| Road | Asphalt |
| Wardrobes | 3 |
| W.C. | 3 |
| Distance from Airport | 8000 |
| Distance from Port | 7000 |
| Distance from Sea | 4200 |
Facilities
Images
Map
Interested in this property?
Contact us directly by filling in your details in the form below.








